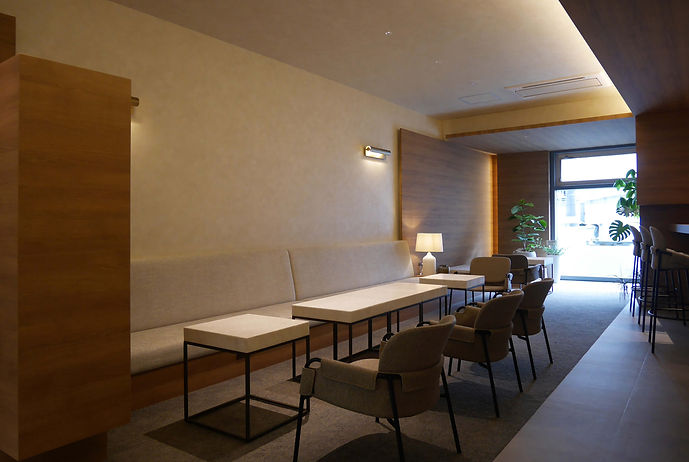TAO | TAX & CONSULTING - OFFICE LOUNGE _ FUJISAWA
 |  |  |  |
|---|---|---|---|
 |  |  |  |
 |  |  |  |
 |  |  |  |
 |  |  |

This project involved the renovation of a tax accountant's office upon its relocation. The expanded floor space allowed for more desks, additional meeting rooms, and the addition of a new feature: the "lounge.”
The lounge creates a distinctive atmosphere, as it is connected to the main approach and entrance of the office, serving as the welcoming face of both the lobby and the company. It provides a comfortable space for informal communication between their clients and employees, offering a refreshing contrast to the focused office environment where individuals concentrate on their tasks. This design followed our client's suggestion, which also included a request for a wood-and-mortar taste.
About the "lounge”:We discovered a space extending in one direction, centered around an opening in the tenant building—a large window overlooking the main street outside, with sunlight streaming in. To create a sense of order, the grain lines and overhangs on the walls and ceiling were aligned in a single, linear direction. Within this space, shifts in the "oblique axis of the plan" and “stepwise changes in ceiling height,” shaped by the existing structure of the rental area, introduces a dynamic rhythm that transforms the room’s feel. Different finish patterns subtly distinguish various areas, creating a sense of enclosure within the space’s boundaries. Meanwhile, the “lines (joints)” or “sides (ridgelines)” of these boundaries and the edges of these shapes flow together, adding movement to the overall space.



In this space, with its clearly defined and steadfast appearance in terms of color and form, carefully selected chairs and tables were placed—featuring tones and textures that blend chic warmth and softness with a slightly casual feel. The furniture transforms the aforementioned empty space into a functional setting for interaction and activity, making our original vision a reality, while scattered accessories also contribute to creating a cozy, living room-like warmth and comfort.




We drew on the core values of the client’s profession—trust, stability, and discipline—and emphasized their corporate culture, defined by "a service mindset that moves directly forward towards a brighter future with reassuring refinement and warmth." We hope this atmosphere is fully embodied and seamlessly integrated into the overall design of the space.
TEXT by NOBUAKI TANAKA

