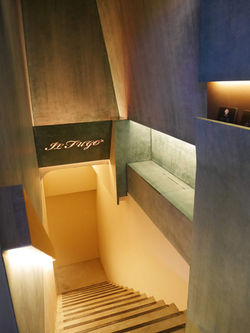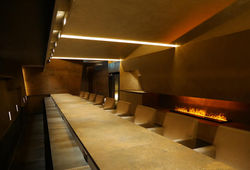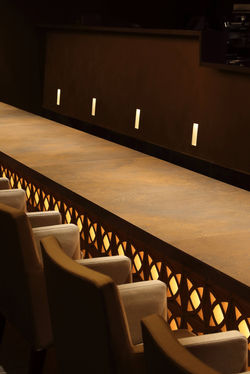IL FUGO _ ITALIAN RESTAURANT - FUJISAWA
2019
 |  |  |  |
|---|---|---|---|
 |  |  |  |
 |  |  |  |
 |  |  |  |
 |  |  |  |
 |  |  |  |
 |  |  |  |
 |  |  |
The little entrance hidden away amidst the jumble of the metropolis is located on the corner of an old building, and opens its verdigris-wrapped maw towards the street. Going down the stairs, the noises of the city gradually recede and, guided by an internal world view, a turn on the stairs takes you to a slightly more open, brightly lit hall (gallery). Rotating one of the walls (a large pivoting door), which serves as a symbolic boundary between the interior and the exterior, reveals a completely different world, almost as if the atmosphere has been reversed. The interior is reminiscent of a hideaway, full of a cave-like ambience that is created through a modern design. The counter offers seating for just 10 customers, within a space filled with warm colors from the flames of the fireplace and the light from various fixtures. When seated, the individual courses of an Italian full-course meal are prepared in front of your eyes, then are presented in turn, in a careful and lavish manner.




The space I was given was underground, narrow, without a view or any lighting. This posed the questions of “How do I maximize the effective space?” and “Can I create a compelling microcosm?” In response, I attempted to minimize the fit and connecting dimensions of necessary functions and conditions, and connected these locations with straight lines—avoiding pillars and beams; shielding duct and pipe spaces; securing light sources at necessary angles; including necessary equipment; securing necessary storage spaces; placing door openings at welcoming angles; creating angles that avoid splashing or dripping from cooking processes; giving the walls and ceiling sprawling angles that do not create a feeling of oppressiveness…
As a result, these lines ended up creating oblique shapes that crisscross the space with abandon. While these shapes came out naturally, out of necessity, they simultaneously form shapes that incorporate distinct characters, creating a unique worldview. Design, unlike art forms that involve embellishment, has a sense of paring away any excess, and drawing out connections and solutions that match the conditions of a location.




I showed, candidly, that each element is composed of boards upon boards. The panels that deploy a succession of planes at various angles coalesce perfectly, at times, into a single point or line. The connections relate to and link to each other through each of the floor, walls, and ceiling. Or, a single angled wall as set out on the plan defines completely different spaces depending on whether it is viewed from the front or the back. In other words, there is a sensation that a shape starting out from one section provides an indication of another shape or space. These serve to display the beauty of creativity and a playful spirit within the chaotic blend of unbridled design and discipline.


The axis of circulation that shifts subtly at the entrance, and the ceiling that is folded upwards in a zigzagging shape, bring new shapes previously hidden by other shapes into view as one steps deeper into the space, and upon reaching the other end and turning around, show a different directionality and development from what was seen when moving forward. Unlike uniformly straight walls and a level ceiling, these tricks extend the space and change its expressions, immediately taking away any sense of oppression.
The lack of space essentially limits movement to a single line going in and coming out within a single space. However, each of these solutions are attempts to incorporate the evolution of a sequence, and form a rich expansion of space.



For the approach from the street, I sought a material and color that would radiate a singular personality, but would not stand out too much in the cityscape, and could connect to and hide away within the surrounding environment. I hunted throughout the streets for a color that was not used, but was natural and would not feel out of place when used on the exterior. This turned out to be verdigris, which is created through the oxidation of copper (although I actually used (verdigris-inspired paint). I connected the city and the restaurant through this texture, which already incorporates the spirit of sabi (meaning aged yet timeless), and the obliquely inviting angle of the entrance. I believed that this sense of being vis-à-vis the outside world was in tune with the approach of a restaurant having only 10 seats inside offering meticulously prepared dishes to its customers discreetly, without being overly assertive.


This is a location within the city that can be entered casually, in a relaxed, everyday kind of mood. However, it harbors something “special”; the possibility of enjoying a rare and yet-to-be experienced time, both in terms of the food and the space where it is provided. This is the sensation that I hoped to evoke.
TEXT by NOBUAKI TANAKA



IL FUGO _ ITALIAN RESTAURANT
LOCATION:KANAGAWA, JAPAN
CLIENT:LUCCA
DESIGN:STUDIO NINÉ - NOBUAKI TANAKA
PROJECT GENERALIZATION:KAJIURA ARCHITECT & ASSOCIATES
PHOTOGRAPH:RYUJI INOUE / NOBUAKI TANAKA
AWARDS :
11TH SPACE DESIGN AWARD _ WINING THIRD PRIZE
SANWACOMPANY DESIGN AWARD 2020 _ WINING A PRIZE