SAKAGURA | HIYAMIZU SAKE VILLAGE
REHABILITATION OF OLD JAPANESE TRADITIONAL SAKE BREWERY STOREHOUSE
IBARAKI
 |  |  |  |
|---|---|---|---|
 |  |  |  |
 |  |  |  |
 |  |  |  |
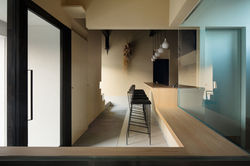 |  |  |  |
 |  |  |  |
 |  |  |  |
 |  |  |  |
 |  |  |  |

I considered the personality of the brewer, the whole story behind the business, its prominent location, the promotional role the facility is expected to play, and the concerns surrounding the desolate shopping district. I also contemplated replacing the modern Westernized elements of the existing design from a contemporaneous or current perspective. From this perspective, I felt that being obsessively trapped in the past or creating dimly lit spaces reminiscent of old buildings was contrary to the direction they should pursue. On the other hand, since this project is rooted in a historic structure, it was essential to respect what already exists and carefully select the key features to preserve before undertaking any creation, alteration, or intervention.
The sake brewery, established in the early 20th century, had long since ceased production, closing its doors and windows and transforming into a dark storage space. Now, it is set to reopen under the guidance of its 18th generation owner, who is determined to introduce a new sake production facility. This renovation (rehabilitation) project aims to revitalize the sake brewery storehouse, which has deteriorated over the years, restoring it for contemporary use.
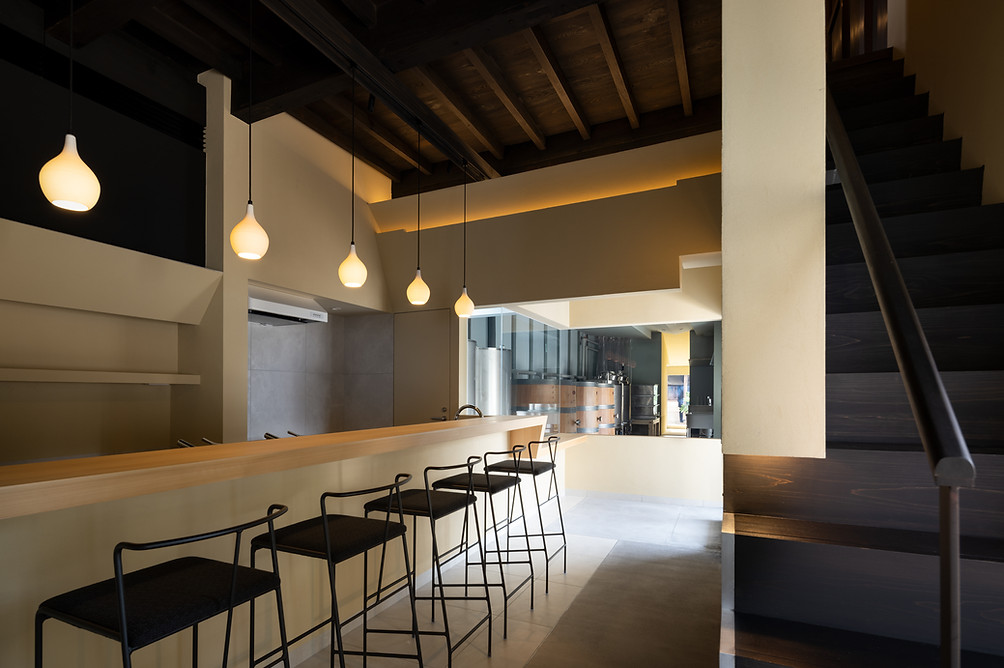
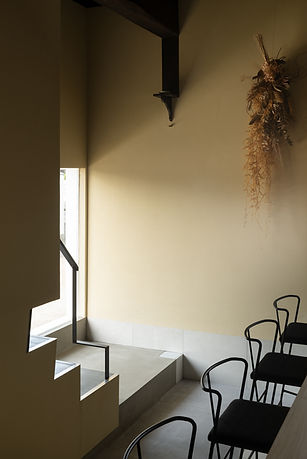

Breathing new life and fresh air into a space means allowing “functions, capabilities, and programs that are relevant today,” along with “new, bright, dynamic forms and spatial movement lines,” to penetrate, flow into, and transform the existing “old, dark, static spaces” that have lost their purpose and role in activities, becoming obsolete.

This means creating a vivid “today” layered on top of the stagnant “old,” in terms the times, the business, the capabilities, and the designs, which nevertheless results in a successful “union” between the two. In the context of design, the “new” serves as a “connective/connecting” element, establishing continuity, correspondence, and transitions that develop a narrative flowing through the space and the people using it, both experientially and visually. The new elements contrast resolutely with the “old,” revealing fresh surface elements and sharp dynamic lines, while also capturing the crucial points where the new and old collide. The “old” is carefully deciphered, and the “new” is joined and fused harmoniously in color, form, and fit; they are sublimated into a cohesive series of forms.


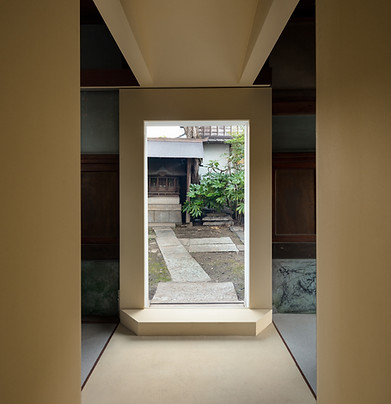
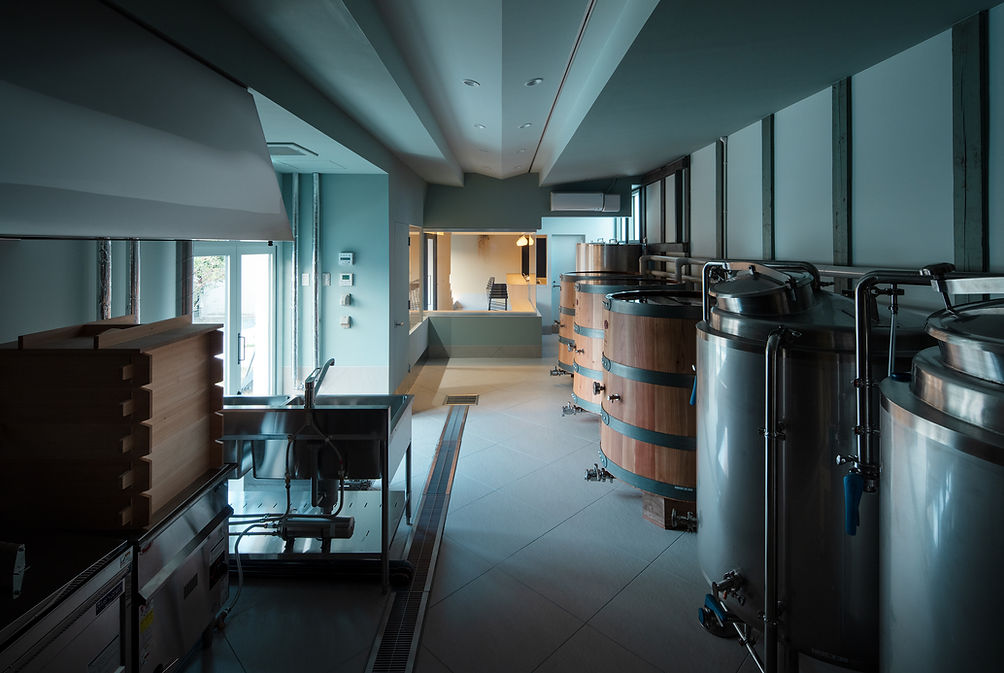
Opening and connecting airholes was an effort to enhance the building's symbolic, ideological, and spiritual qualities through “small acts of artifice.” By removing a wall and creating an opening, a “straight line of space” or “line of sight” was established toward the existing “opening leading to the shrine” at the back of the brewery. This design allows those in the brewery and tasting bar to catch a glimpse of the shrine outside at the far end, beyond the forms and shapes that provide a “sense of axis/path” leading to the brewery. This element highlights that brewing sake is a Shinto ritual—a dialogue, observance, or event that brings together the gods and people. Rather than altering the existing arrangement, the focus was on excavating, emphasizing, and making explicit the essence of the latent site and space through these “small acts of artifice.” Combined with the desire for new sake brewing, this approach imbued the space with a unique meaning and atmosphere that could only emerge in this location. This forms the essence embodied in this architecture.



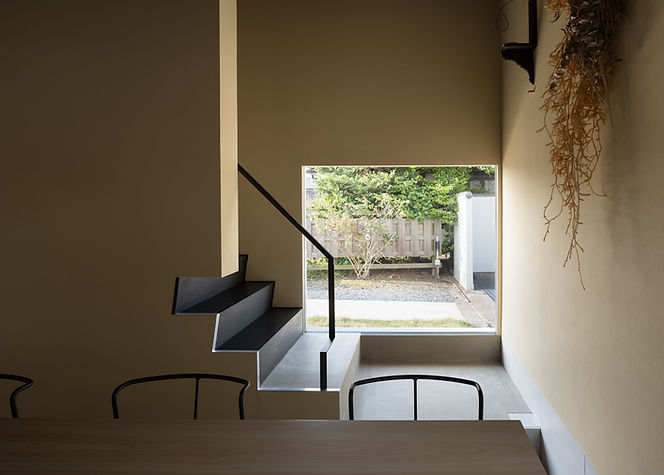

The new green plaza brings fresh air to the street corner, while the newly renovated brewery exudes a vibrant mix of old and new individuality. Upon entering the building, one can sense the aura of the shrine through the sunlit opening, revealing a quiet sanctuary surrounded by deep shadows and greenery. Compared to the past, this space now shines with a refreshing brightness and a more radiant atmosphere. If I may be so bold, it feels as though the gods and ancestors are pleased with their new beginnings and activities, watching over them as they move forward.
TEXT by NOBUAKI TANAKA


[ Existing building before renovation ] Photos : Nobuaki Tanaka





SAKAGURA | HIYAMIZU SAKE VILLAGE
REHABILITATION OF OLD JAPANESE TRADITIONAL SAKE BREWERY STOREHOUSE
LOCATION:
ISHIOKA, IBARAKI
CLIENT:
HIYAMIZU SHUZO
PROJECT :
DESIGN : STUDIO NINÉ - NOBUAKI TANAKA
PROJECT PLANNER : SHINTARO SOEJIMA
PROJECT MANAGEMENT : KAJIURA ARCHITECT & ASSOCIATES
STRUCTURE ENGINEER : kplus
ENVIRONMENTAL ENGINEER : NoMaDoS
GENERAL CONTRACTOR : SUZUNUI CORPORATION
BREWERY EQUIPMENT PLANNER : KIUCHI BREWING
PHOTOGRAPHER : TAKUMI OTA